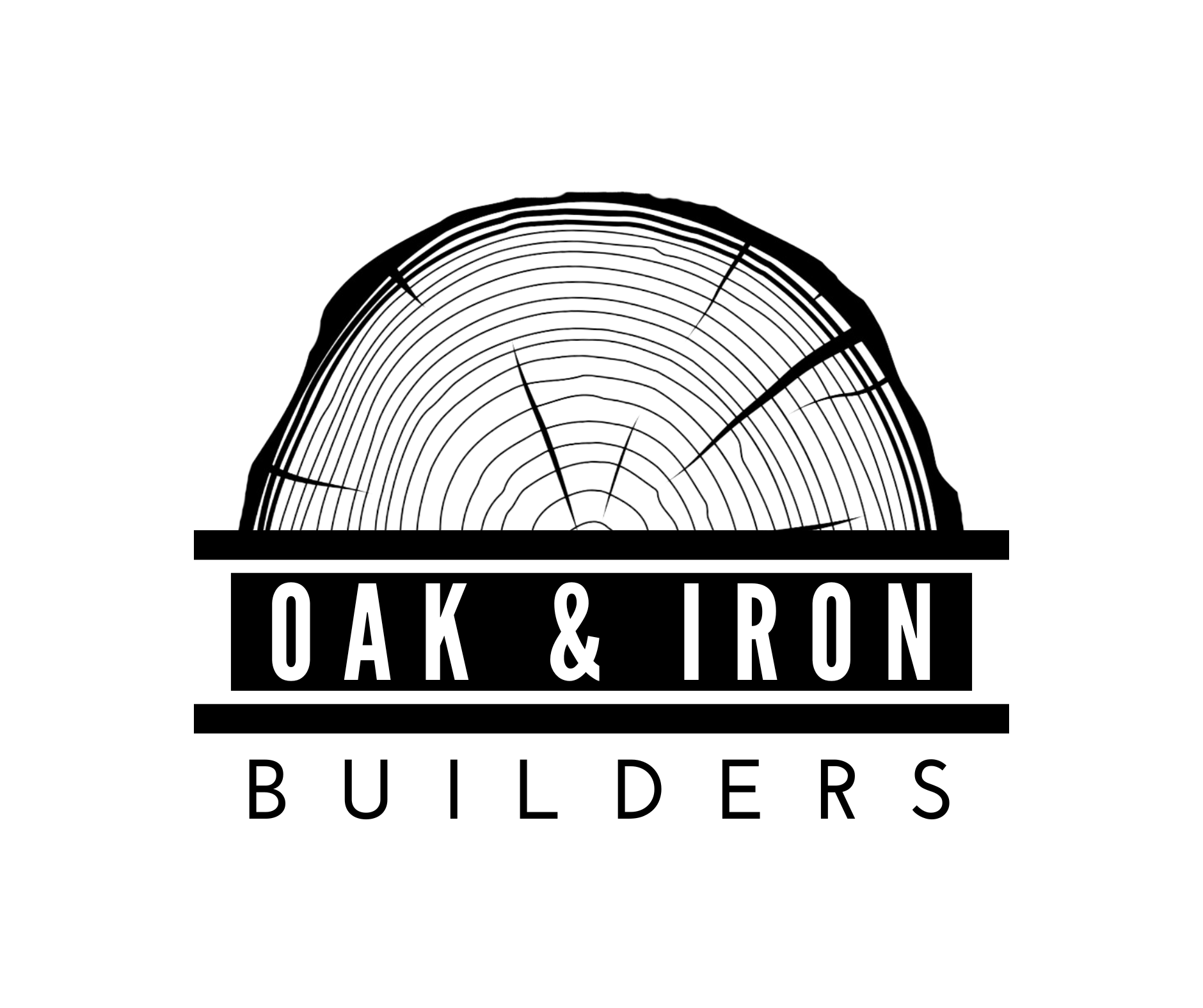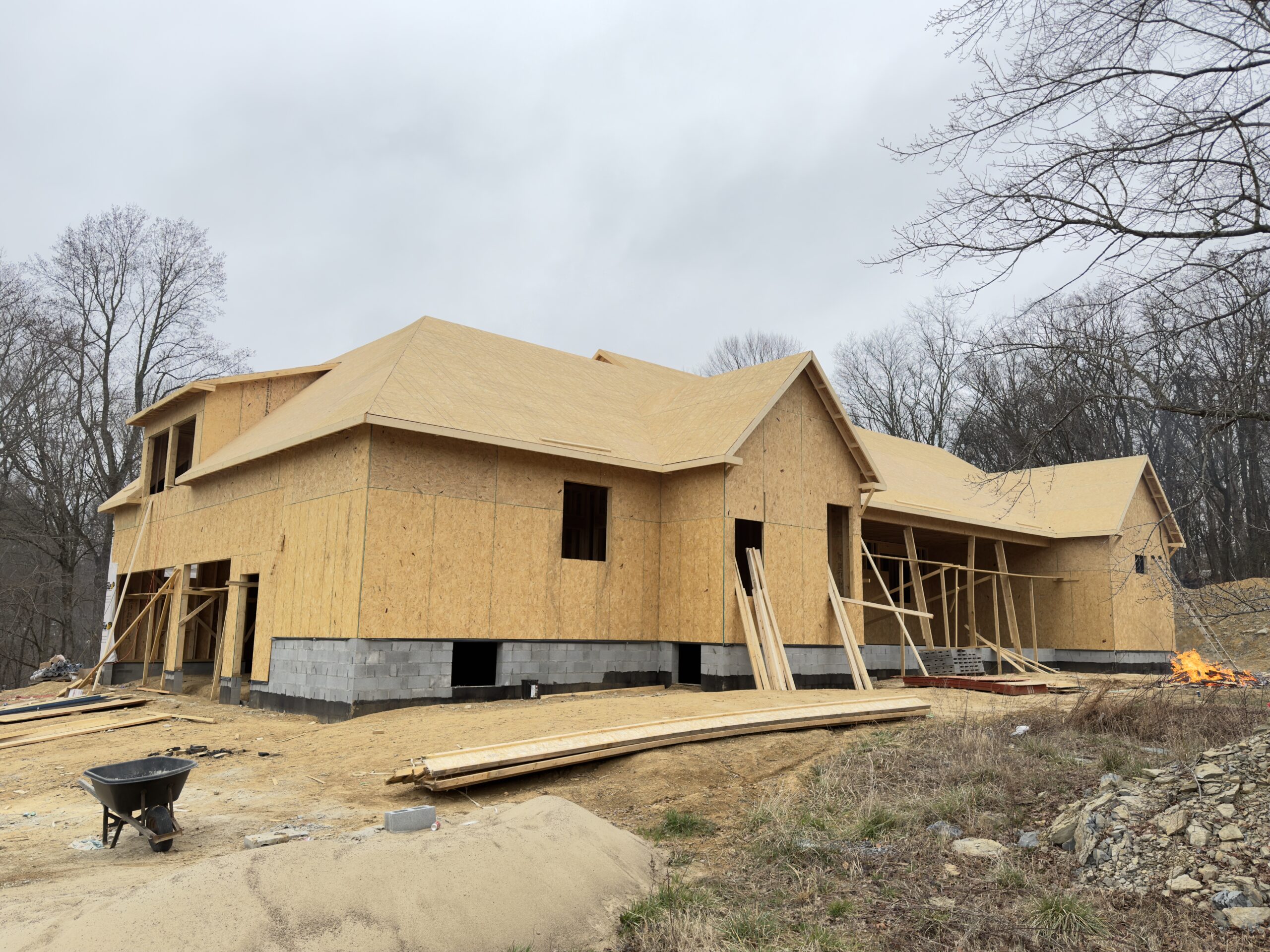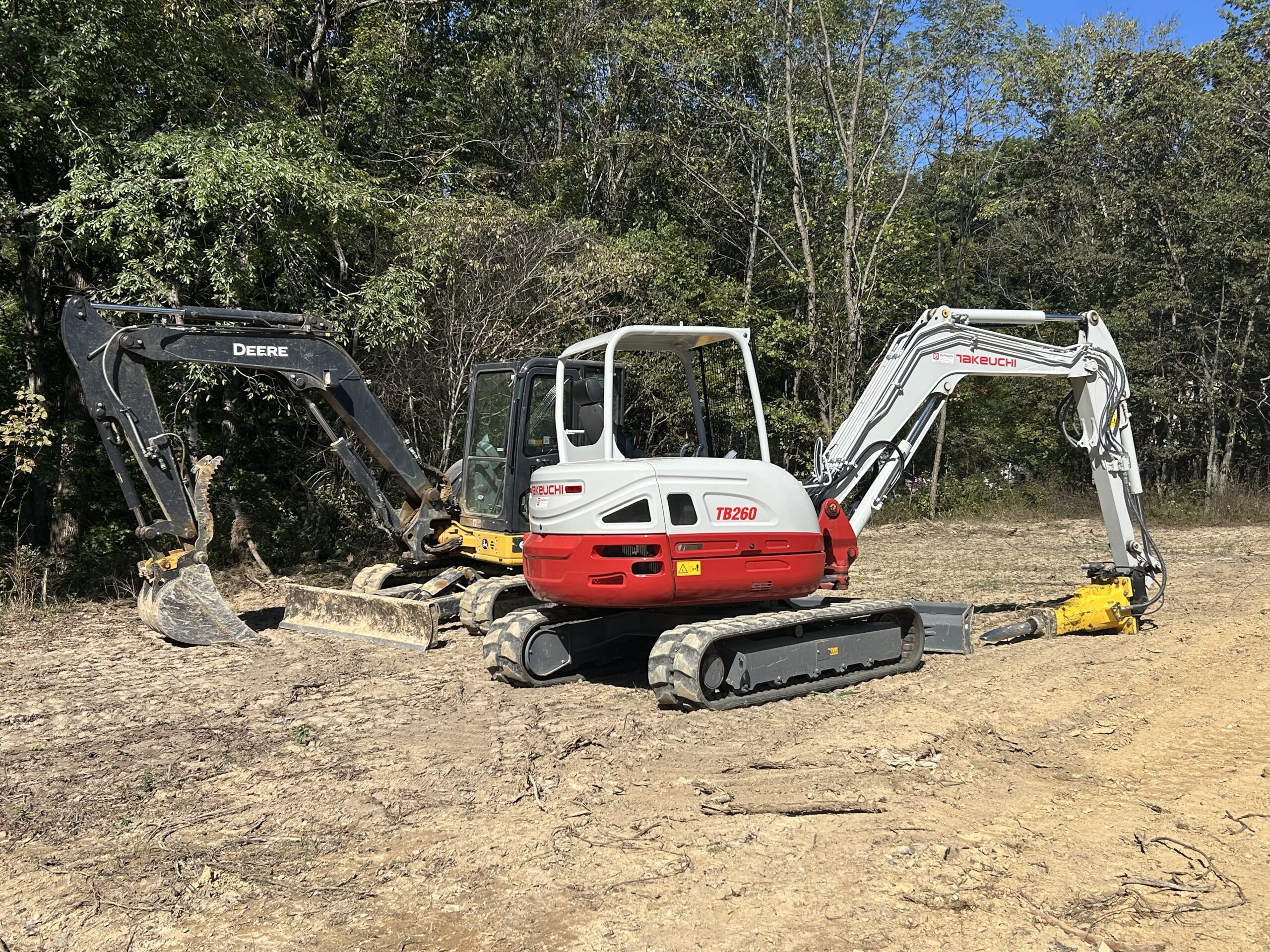Today’s project spotlight for Oak & Iron Builders is a remodel project inside a residential home. We love adding new life to a home.
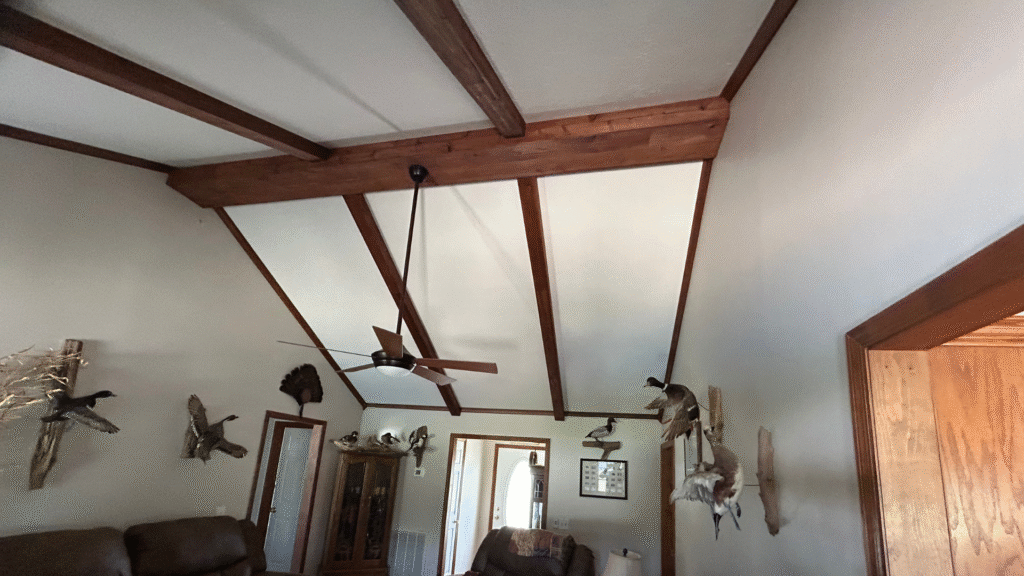
The family has owned the house for over 20 years and wanted to breathe new life into it. Oak & Iron Builders added the cosmetic wood beams, a new ceiling fan with light, mounted the tv above the mantle, and ran new flooring throughout the entire house.
In addition to the cosmetic work, Oak & Iron Builders also had to repair some sub-structure due to moisture damage.
This homeowner was very excited about the finished look and is already talking with us about the next project.
See the before and after photos below and then check out how we can help you by adding new life to a home!
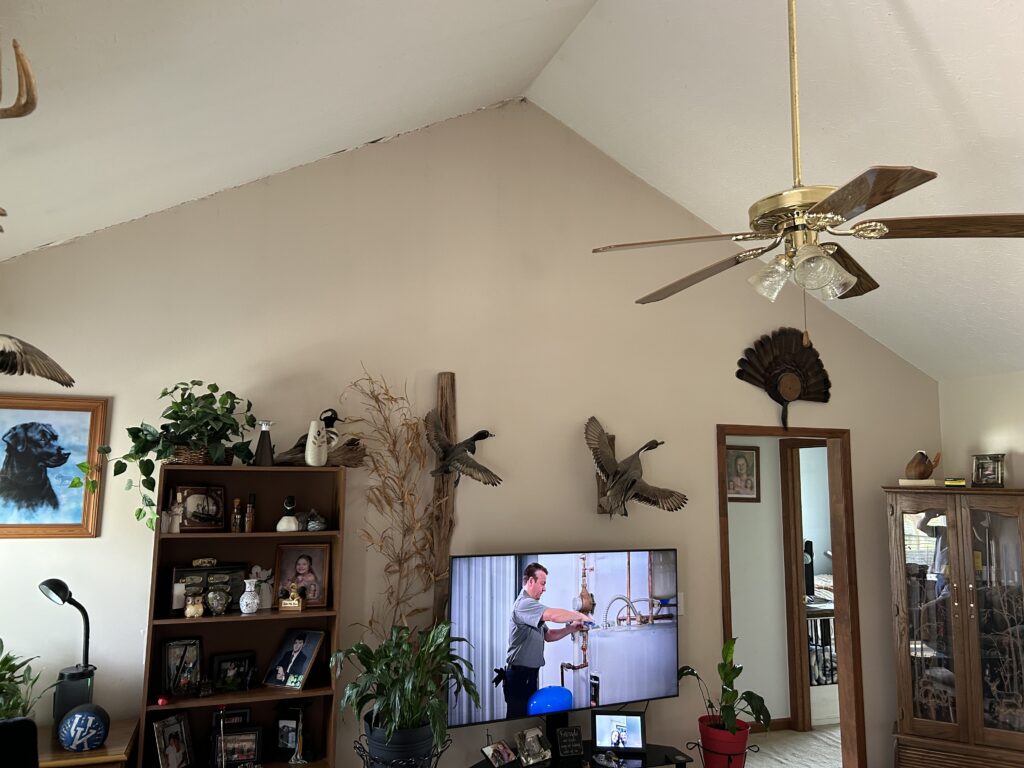
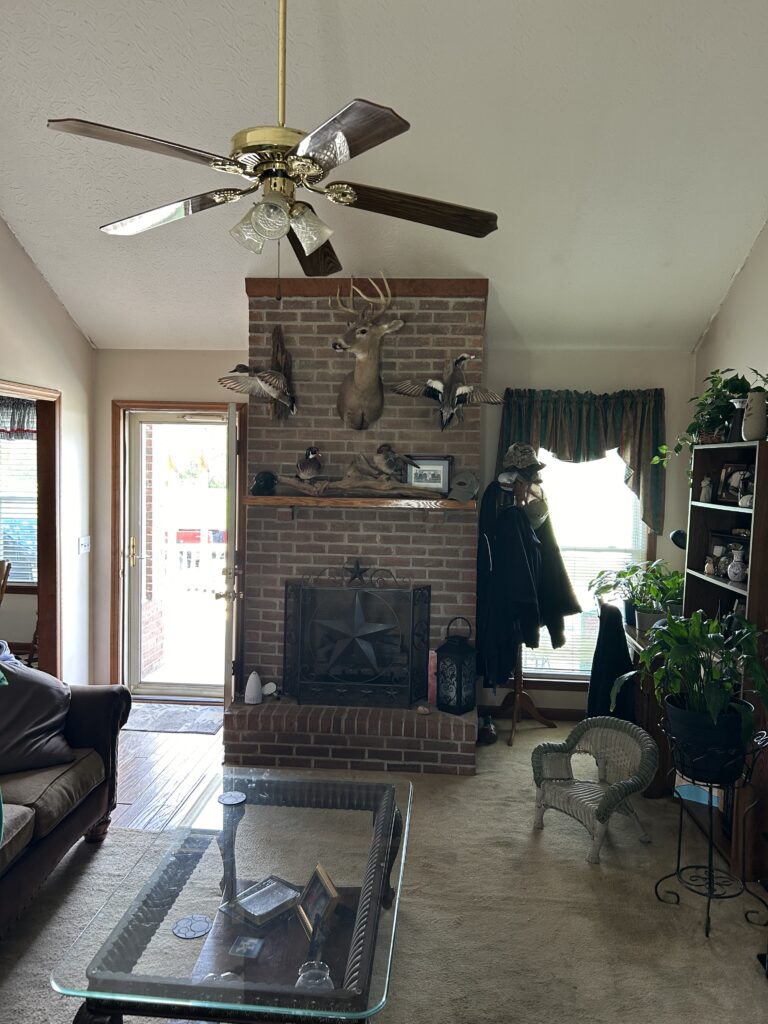
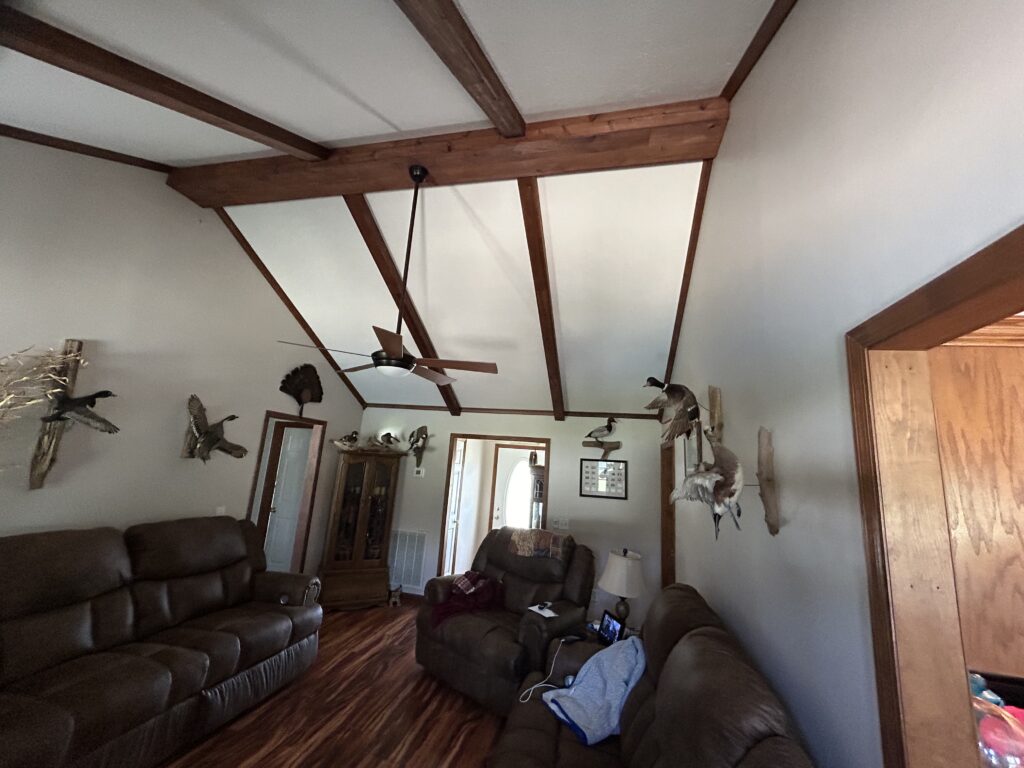
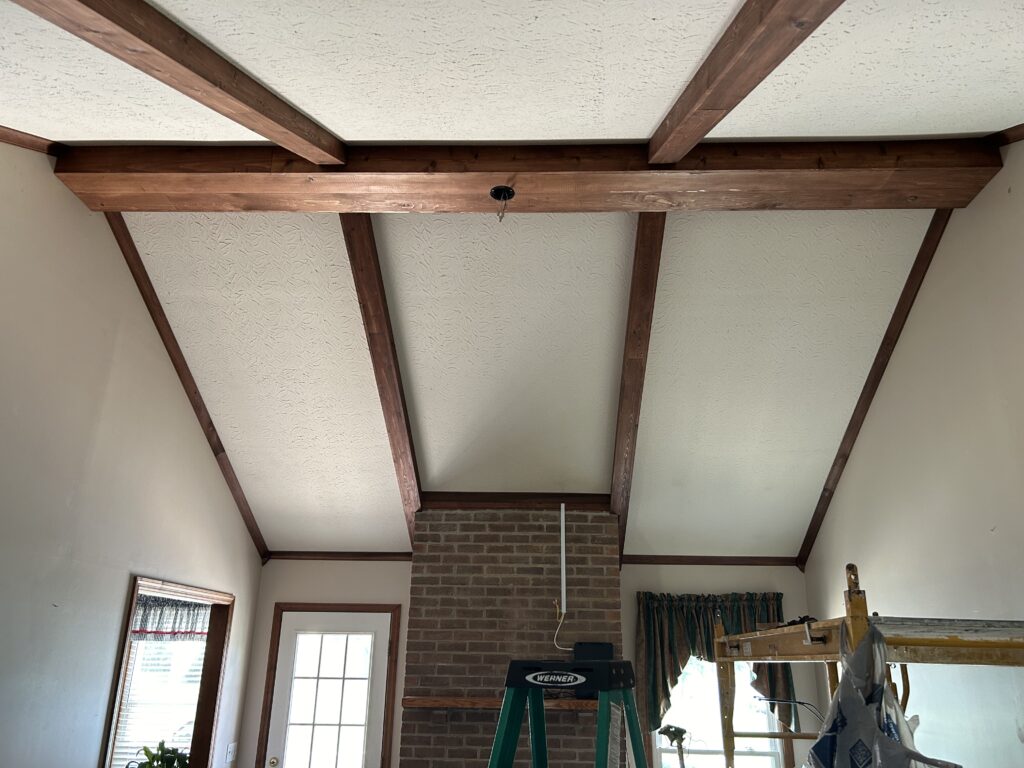

The Remodel Process: Transforming Your Space with Oak and Iron Builders
At Oak & Iron Builders, we specialize in residential and commercial remodels, bringing new life to outdated, damaged, or underutilized spaces. Whether you’re upgrading a home, renovating an office, or modernizing a retail space, our design-to-completion approach ensures a seamless remodeling experience with top-quality craftsmanship.
From concept to completion, our expert team works closely with you to ensure the finished result exceeds your expectations, fits your budget, and enhances the functionality and aesthetics of your space.
Step 1: Free Consultation & Project Assessment
📌 What Happens?
✔ On-Site Evaluation – We assess the existing space, structural conditions, and discuss your vision.
✔ Project Goals & Budget Planning – Understanding your design style, functionality needs, and investment expectations.
✔ Preliminary Estimate & Timeline – We provide an initial cost projection and timeline based on the scope of work.
📌 Why It’s Important
A clear plan upfront ensures that your remodel is efficient, cost-effective, and meets your long-term needs.
Step 2: Design & Planning
📌 What Happens?
✔ Blueprints & 3D Renderings (if applicable) – Visualizing the transformation.
✔ Material & Finish Selections – Choosing flooring, cabinetry, paint, fixtures, and more.
✔ Mechanical, Electrical & Plumbing (MEP) Updates – Identifying necessary upgrades.
✔ Permitting & Compliance – Handling all required building permits and regulations.
📌 Why It’s Important
The design phase ensures everything is planned correctly before construction begins, saving time and avoiding costly mistakes.
Step 3: Demolition & Structural Adjustments
📌 What Happens?
✔ Removal of Old Materials – Tearing out outdated flooring, walls, cabinetry, or fixtures.
✔ Structural Modifications (if needed) – Expanding rooms, knocking down walls, or reinforcing load-bearing structures.
✔ Utility Reconfigurations – Adjusting plumbing, electrical, and HVAC systems to fit the new design.
📌 Why It’s Important
This phase prepares the space for a smooth renovation while ensuring structural integrity and functionality.
Step 4: Construction & Installation
📌 What Happens?
✔ Framing & Drywall Work – Rebuilding walls and ceilings as needed.
✔ Flooring, Cabinetry & Fixture Installation – Bringing the new design to life.
✔ Lighting & Electrical Work – Upgrading wiring, outlets, and lighting for energy efficiency.
✔ Painting & Finishing Touches – Adding color and texture to enhance the space.
📌 Why It’s Important
At this stage, your remodel begins taking shape, transforming your space into something modern, functional, and visually appealing.
Step 5: Final Inspections & Walkthrough
📌 What Happens?
✔ Quality Control & Safety Inspections – Ensuring everything meets building codes and high standards.
✔ Final Walkthrough & Punch List – Addressing any minor adjustments or touch-ups.
✔ Client Approval & Project Completion – Making sure you’re 100% satisfied before handover.
📌 Why It’s Important
This step ensures that every detail is perfected, giving you peace of mind before you move back into the space.
Step 6: Project Handover & Post-Remodel Support
📌 What Happens?
✔ Final Documentation & Warranty Information – Providing necessary paperwork and warranty details.
✔ Care & Maintenance Tips – Guidance on maintaining your newly remodeled space.
✔ Post-Project Support – Our team remains available for any questions or follow-up needs.
📌 Why It’s Important
We stand behind our work, ensuring you’re completely satisfied with your remodel for years to come.
Why Choose Oak & Iron Builders for Your Remodel?
✅ Turnkey Remodeling Solutions – From design to the final nail, we handle everything.
✅ Customized to Your Needs – Your vision, style, and functionality preferences come first.
✅ On-Time & On-Budget – Efficient project management for a hassle-free experience.
✅ Top-Quality Craftsmanship – Built to last using premium materials.
✅ Code Compliance & Safety – We ensure everything meets industry standards.
Let’s Transform Your Space!
📞 Phone: 615-294-5305
📧 Email: dbiggs@oakandironbuilders.com
Ready to remodel? Contact Oak & Iron Builders today for a free consultation, and let’s bring your vision to life!
