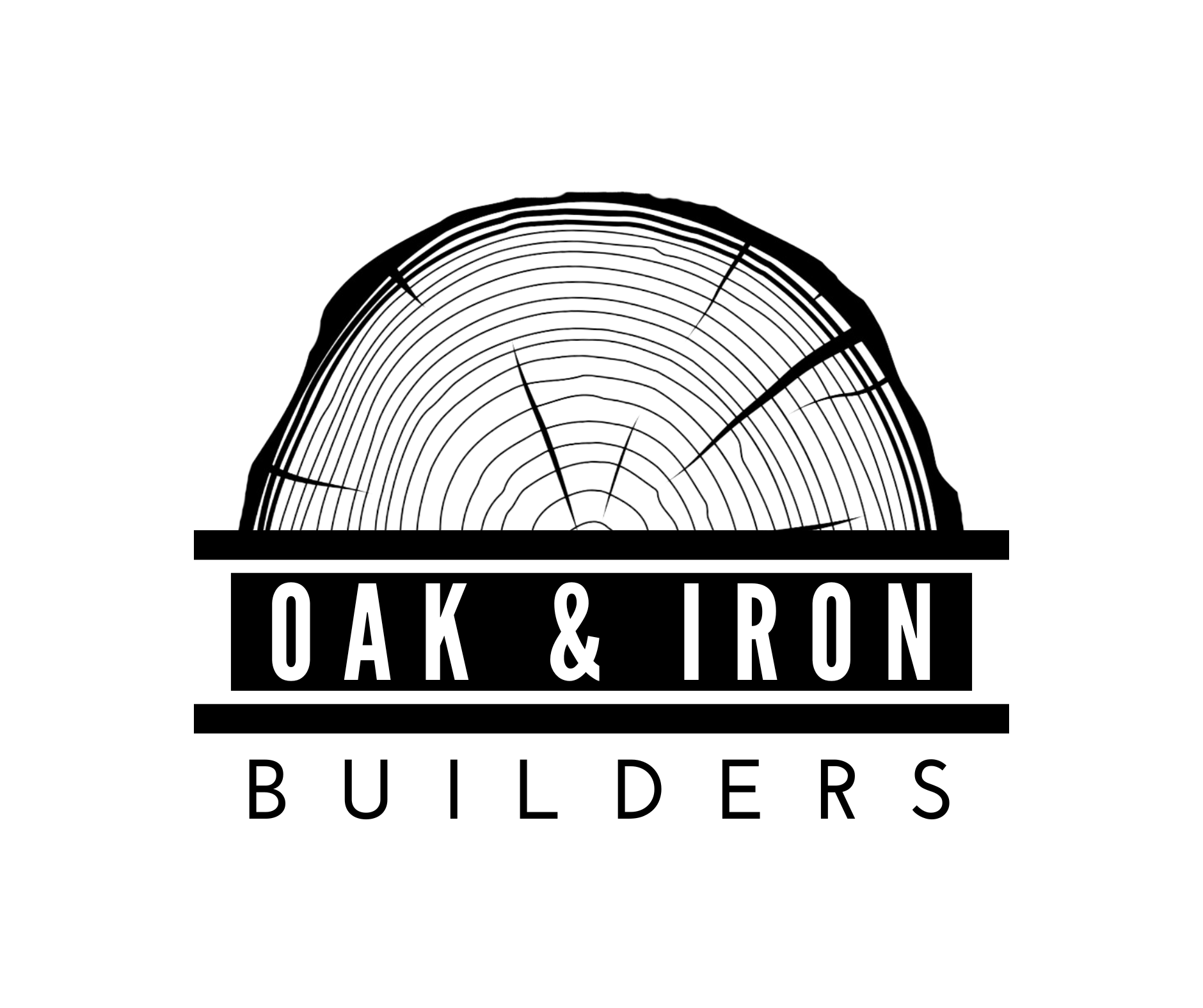The Design & Build Process
At Oak & Iron Builders, we offer a streamlined, full-service Design & Build process for both residential and commercial construction. Whether you’re building a custom home, a commercial facility, or a specialized structure, we handle everything from concept to completion—ensuring a smooth, stress-free experience.
Our Design & Build approach means you work with one team from start to finish, resulting in better communication, faster project timelines, and cost-effective solutions.
Residential Construction: From Vision to Move-In
Step 1: Free Consultation & Initial Planning
✔ On-Site Meeting – We discuss your vision, needs, and budget.
✔ Property Evaluation – We assess the land for feasibility and design considerations.
✔ Preliminary Planning – Discussing layout ideas, design preferences, and must-have features.
Step 2: Custom Design & Architectural Planning
✔ Blueprints & Floor Plans – We create a design that reflects your lifestyle.
✔ Material Selection – Choose finishes, flooring, cabinetry, and other key elements.
✔ Structural & Engineering Review – Ensuring code compliance and energy efficiency.
Step 3: Pre-Construction & Permitting
✔ Budget Finalization – Transparent pricing and cost breakdowns.
✔ Permit Acquisition – We handle all necessary approvals.
✔ Site Preparation – Grading, excavation, and foundation work.
Step 4: Construction & Buildout
✔ Framing & Roofing – Structural work begins.
✔ Plumbing, Electrical & HVAC – Ensuring top-tier functionality.
✔ Interior & Exterior Finishing – Painting, flooring, cabinetry, and final touches.
Step 5: Final Inspection & Move-In
✔ Quality Checks – We ensure every detail meets our high standards.
✔ Walkthrough & Adjustments – We review the finished home with you.
✔ Key Handover – Move into your brand-new, custom-built home!
Commercial Construction: From Concept to Grand Opening
Step 1: Consultation & Feasibility Study
✔ Project Goals & Requirements – We define the scope, functionality, and budget.
✔ Site Assessment – Evaluating land conditions and zoning regulations.
✔ Initial Concept & Timeline – Establishing a roadmap for development.
Step 2: Architectural Design & Planning
✔ Blueprint Development – Efficient layouts designed for workflow and productivity.
✔ Engineering & Compliance – Ensuring adherence to safety codes and industry standards.
✔ Material & System Selection – Choosing high-quality, durable materials.
Step 3: Permitting & Pre-Construction
✔ Regulatory Approvals – We handle zoning, permits, and environmental compliance.
✔ Budget & Timeline Finalization – Detailed planning to stay on schedule and within budget.
✔ Site Preparation – Clearing land, grading, and foundation work.
Step 4: Construction & Buildout
✔ Structural Work – Framing, roofing, and core building components.
✔ Utility & System Installations – Electrical, plumbing, and HVAC setup.
✔ Interior & Exterior Completion – Finishing touches, signage, and landscaping.
Step 5: Quality Inspection & Turnover
✔ Final Walkthrough – Ensuring compliance with all specifications.
✔ Client Review & Adjustments – Making sure everything meets your business needs.
✔ Key Handover & Grand Opening – Your space is ready for operations!
Why Choose Oak & Iron Builders?
✅ One Team, One Vision – Seamless communication from design to completion.
✅ Faster Project Timelines – No delays between planning and construction.
✅ Cost-Efficient Solutions – We optimize budgets without sacrificing quality.
✅ Expert Craftsmanship – Built to last with precision and durability.
✅ Local Knowledge – Understanding of Middle Tennessee building codes and climate needs.
Start Your Project Today!
📞 Phone: 615-294-5305
📧 Email: dbiggs@oakandironbuilders.com
At Oak & Iron Builders, we take your vision and turn it into reality—whether it’s your dream home or a high-performing commercial space. Call today for a free consultation!

