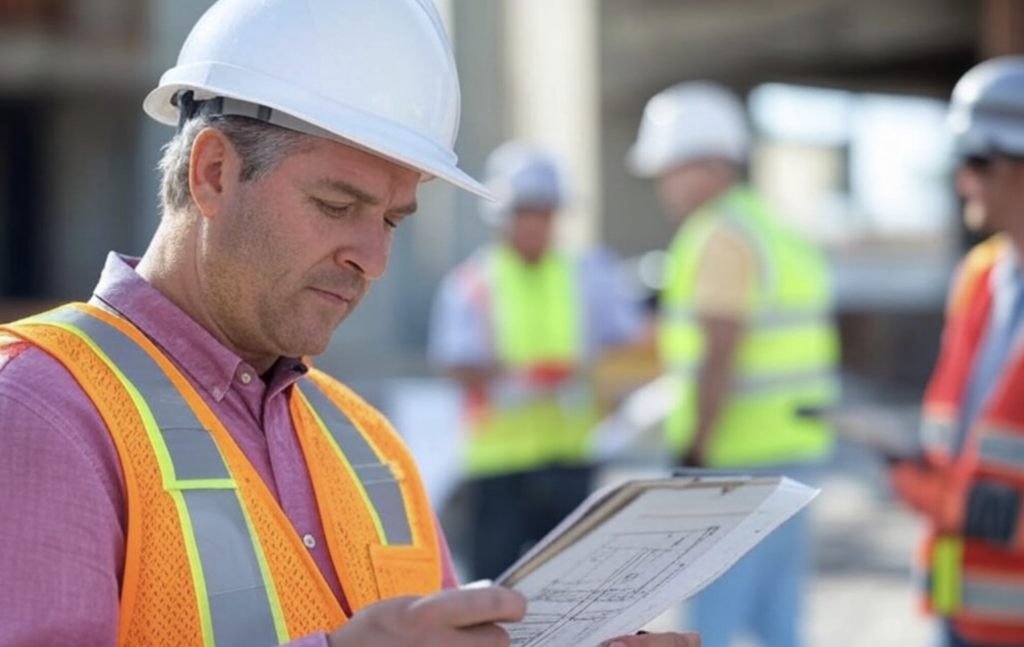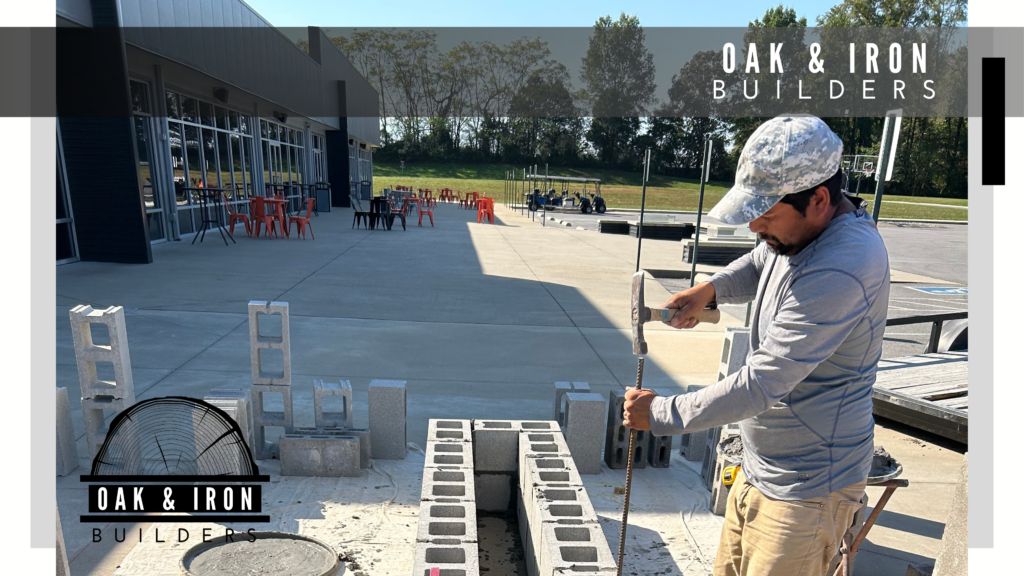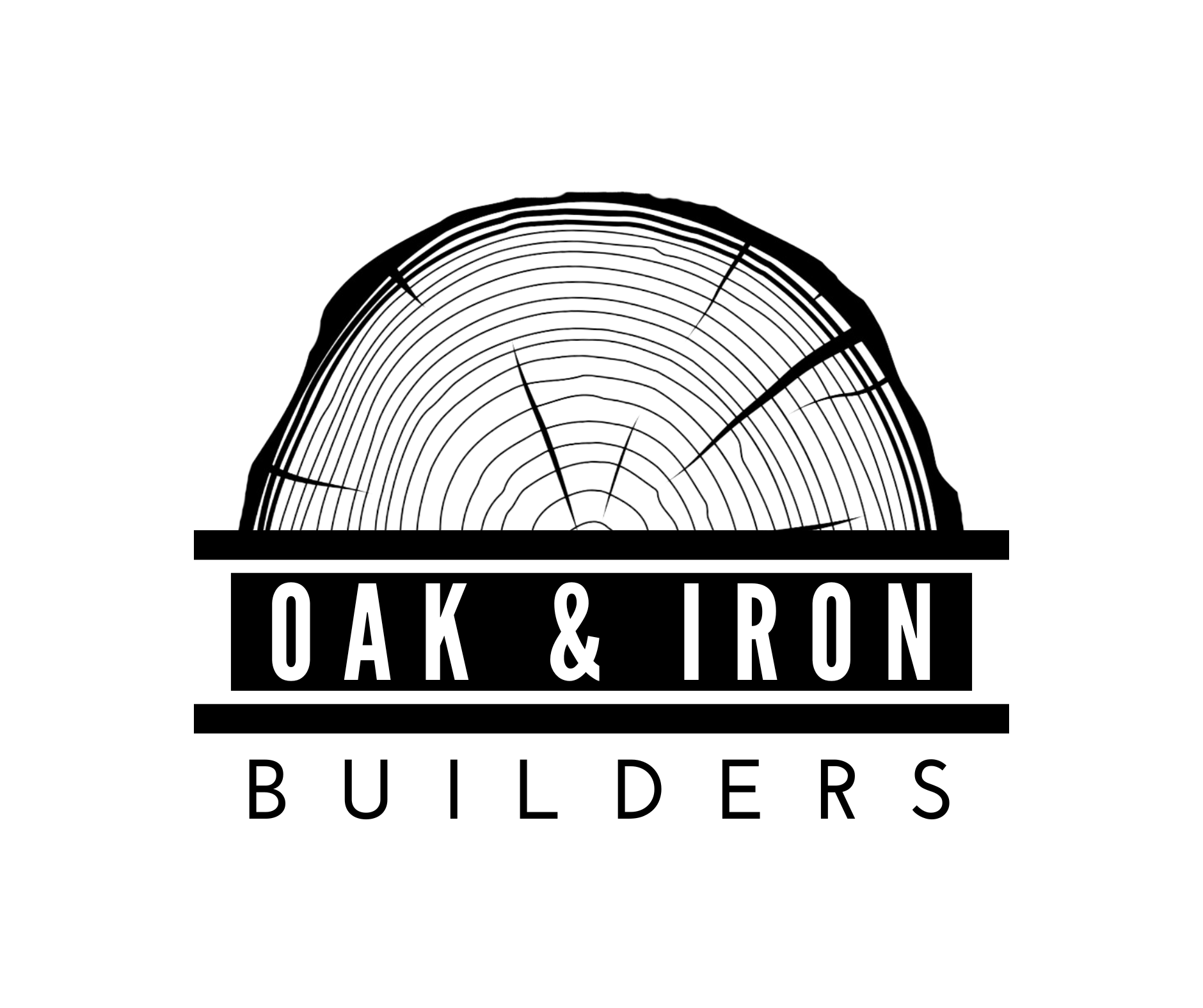The Process – Oak & Iron Builders
At Oak & Iron Builders, we believe that every successful construction project begins with a well-structured plan and ends with a meticulously crafted final product. Our comprehensive, step-by-step process ensures that your residential or commercial project is handled with precision, efficiency, and a commitment to quality. Whether you’re building a custom home or developing a commercial property, our team takes you from the initial consultation to a lock-and-key finished job with expertise and care.

Residential Construction Process
1. Free Consultation & Project Planning
We begin with a free consultation to discuss your vision, budget, and goals. During this meeting, we cover:
- Your desired home style and layout
- Custom design preferences
- Budget expectations
- Timeline and project feasibility
2. Design & Blueprint Development
Once we have a clear vision, our design team works with you to create plans and blueprints that reflect your style and functional needs, and these plans and blueprints are adequate for pulling permits and developing a detailed pricing plan. This stage includes:
- Floor plan development
- Exterior elevation renderings
- Exterior and interior material selection
- Engineering and permitting approvals
3. Site Preparation & Foundation Work
After securing necessary permits, we prepare the site by clearing land, grading, installing utility infrastructure and laying the foundation, ensuring structural integrity from the ground up.
4. Framing, Roofing & “In the Dry” Process
This stage includes:
- Structural framing of the home
- Roofing installation
- Exterior materials (brick, siding, stucco, etc.)
- Exterior windows and doors
- At the end of the exterior process, the home will be “in the dry” and ready for interior finishes
5. Interior Build-Out & Custom Finishes
With the exterior structure dried in, we focus on interior elements such as:
- Electrical, plumbing, and HVAC installation
- Drywall, painting, and flooring
- Cabinetry, countertops, trim and fixtures
- Customized amenities and accessories selected in the design process
6. Preparing for Final Inspection
The final stage before inspection and lock-and-key delivery includes specific and detailed projects such as :
- Final grade and drainage
- Landscaping and beautification
- Driveway and sidewalks
- Final clean-up
7. Final Inspection & Lock-and-Key Delivery
Before handing over the keys, thorough quality inspections are completed by our team as well as local utilities and principalities to secure a certificate of occupancy. You’ll have a final walkthrough to review every detail, and once approved, your new home is ready for move-in!
Commercial Construction Process
1. Initial Consultation & Project Scope
We begin with a detailed consultation to understand your business needs, space requirements, and budget. We discuss:

- Project feasibility and zoning regulations
- Custom layouts and functionality
- Budget analysis and cost estimates
2. Architectural & Engineering Planning
Our team works with architects and engineers to create a design that maximizes efficiency and aesthetics, whether it is a design/build or construction from a set of plans already developed. This phase includes:
- Floor plan development for optimal workflow
- Structural engineering assessments
- Development of detailed design plan
- Building code compliance and permitting
3. Site Preparation & Structural Construction
After securing permits, we prepare the construction site, developing utility infrastructure, and ensuring the foundation and structure are built for durability and functionality.
4. Exterior & Interior Construction
We construct the exterior shell of the building and proceed with:
- Roofing and facade work
- Windows, doors, and insulation
- Electrical, plumbing, fire safety and prevention, security systems, and HVAC integration
- Low-voltage applications, audio, video, lightning, fiberoptics and communications
- At the end of the this process, the structure will be “in the dry” and ready for interior finishes
5. Interior Finishes & Custom Features
For businesses, functionality is key. We complete:
- Flooring, drywall, and ceilings
- Custom fixtures, lighting, and workspaces
- Specialty features such as storefronts, displays, offices, or industrial setups
- Interior finishes are selected during the design process and amenities may vary based on your project
6. Final Walkthrough & Project Completion
Before we hand over the finished lock-and-key building, our team and local utilities and principalities will conduct:
- Final safety and compliance inspections
- Quality assurance checks
- A walkthrough to ensure the space meets your business needs
Once approved, your commercial space is ready for operation!
7. Ongoing Project Construction and Remodel
In certain cases, there are projects which include renovation or remodeling an existing structure and Oak & Iron Builders will work together with you to develop a plan for you to operate during construction, while the project is being completed.
Start Your Project Today!
At Oak & Iron Builders, we make the construction process seamless and minimize stress. Whether you’re building a home or a commercial or industrial property, we handle every detail from design to completion.
📞 Call 615-294-5305 today for a free consultation and let’s bring your vision to life!


